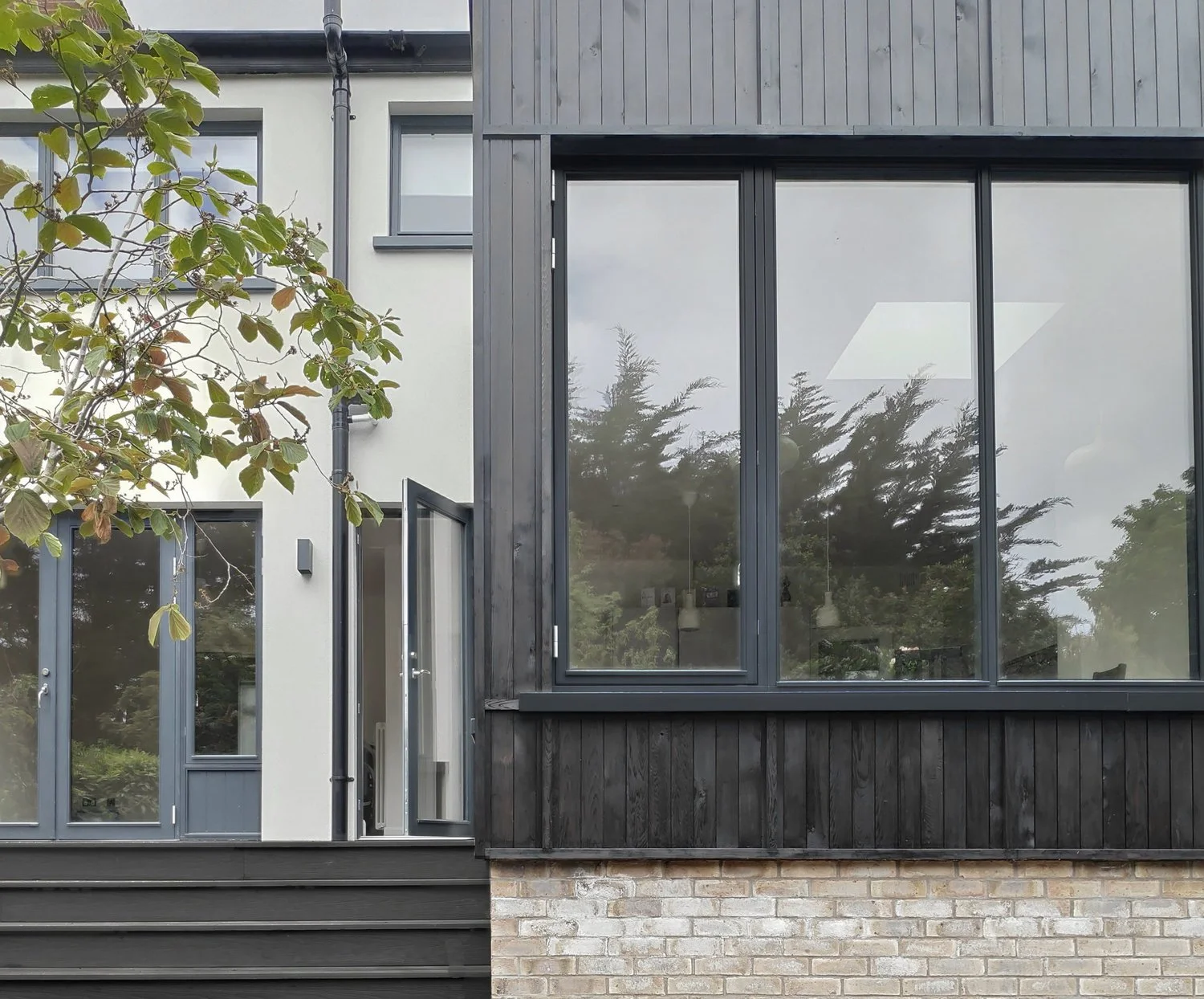
Foxrock House
Foxrock | Dublin
Location
Foxrock, Dublin
Photography / Images
Culligan Architects
Category
Residential
Year
2016
The renovation and extension of this charming 1960s home breathes new life into its original structure, creating a bright and airy space that perfectly caters to the needs of a modern family. The extension features striking stained black timber cladding, which not only adds a contemporary flair but also harmonizes beautifully with the home’s classic lines. Large, strategically placed windows flood the interior with natural light, enhancing the sense of openness and warmth. Inside, the layout has been thoughtfully designed to promote family interaction, with an expansive open-plan living area that seamlessly connects the kitchen, dining, and lounge spaces. The blend of modern aesthetics with the home’s original character results in a unique sanctuary that balances style and functionality, ensuring it meets the evolving needs of its inhabitants.