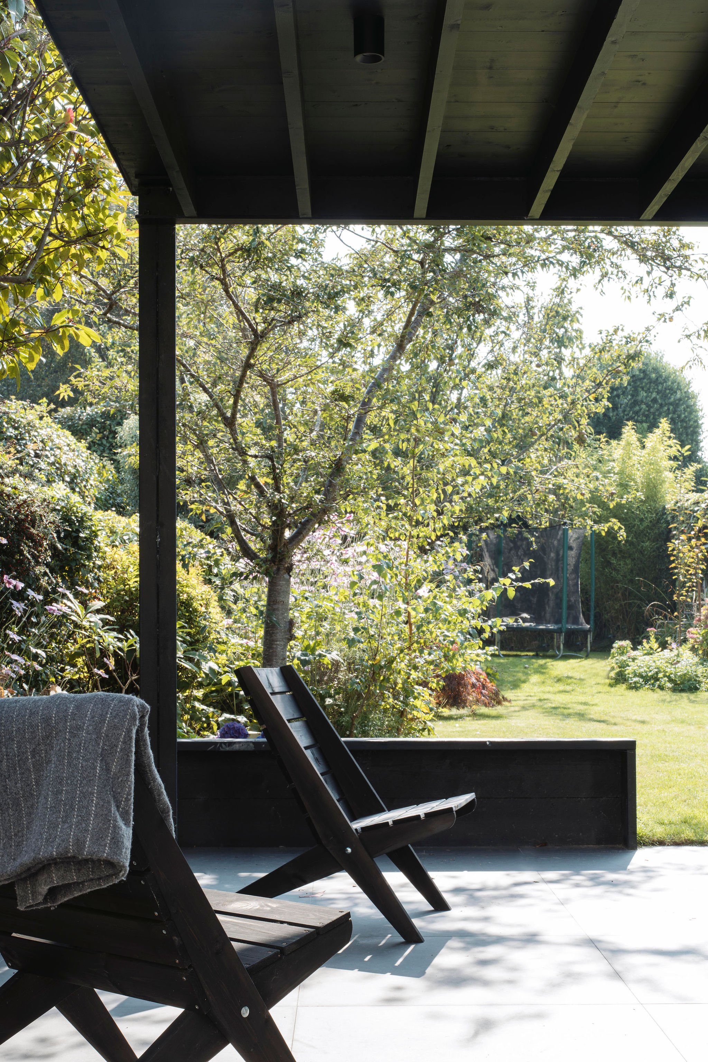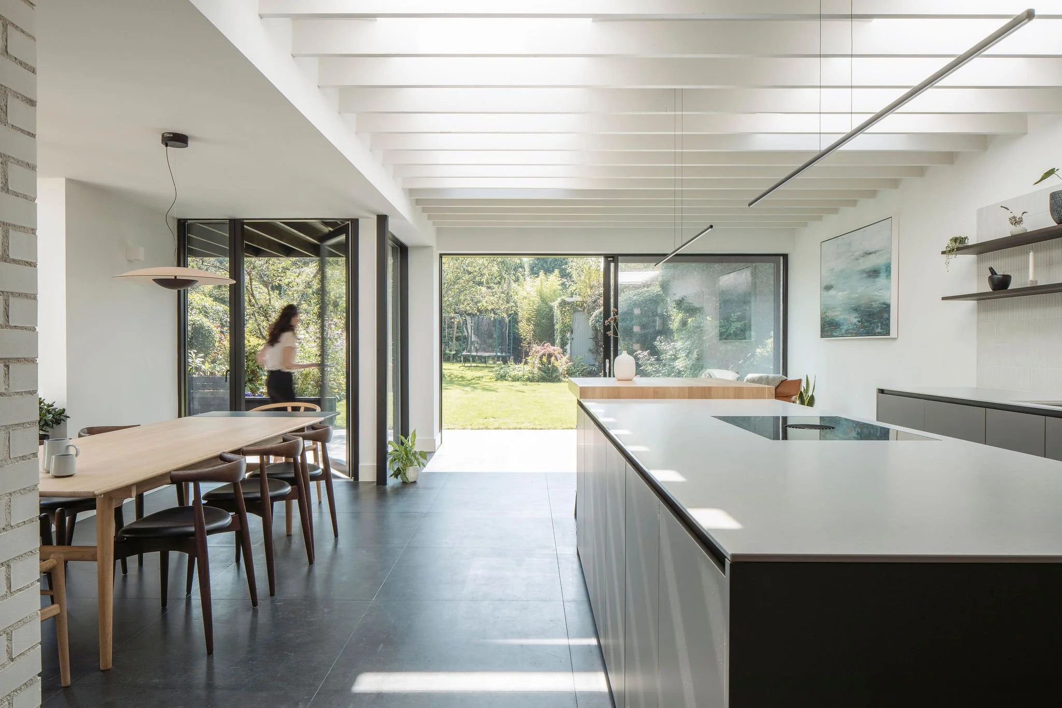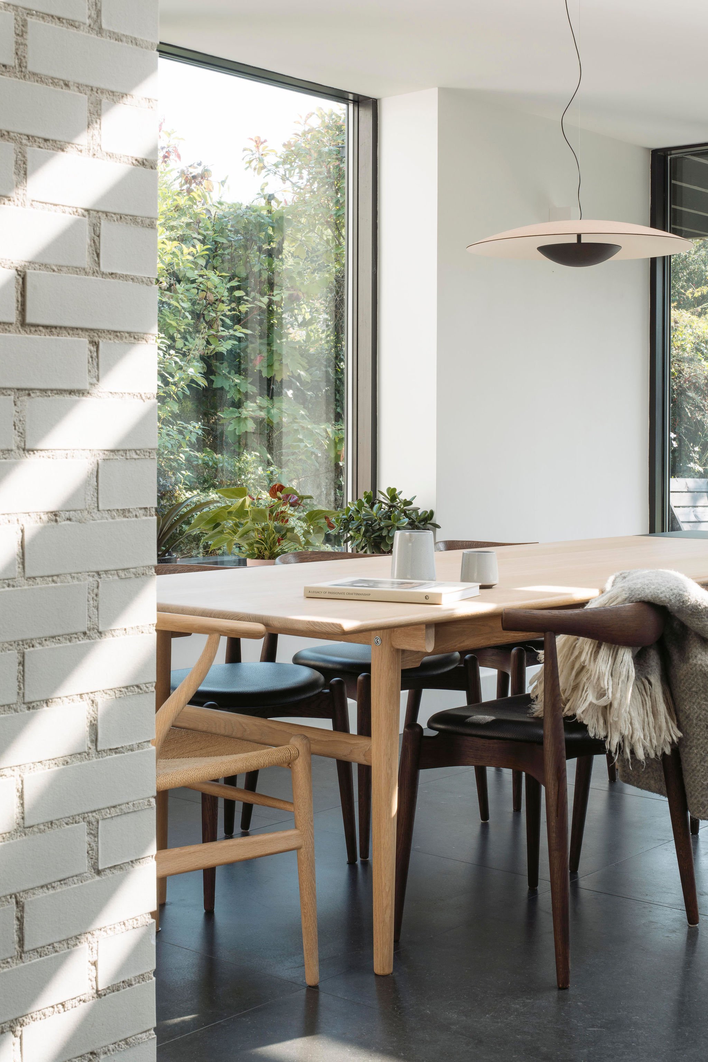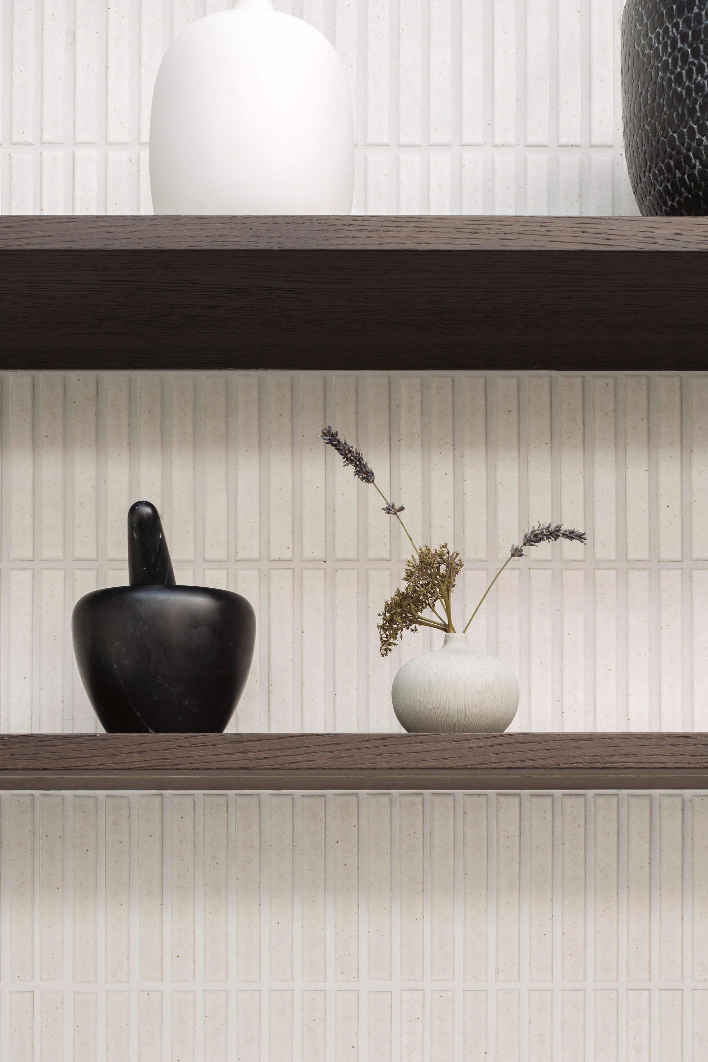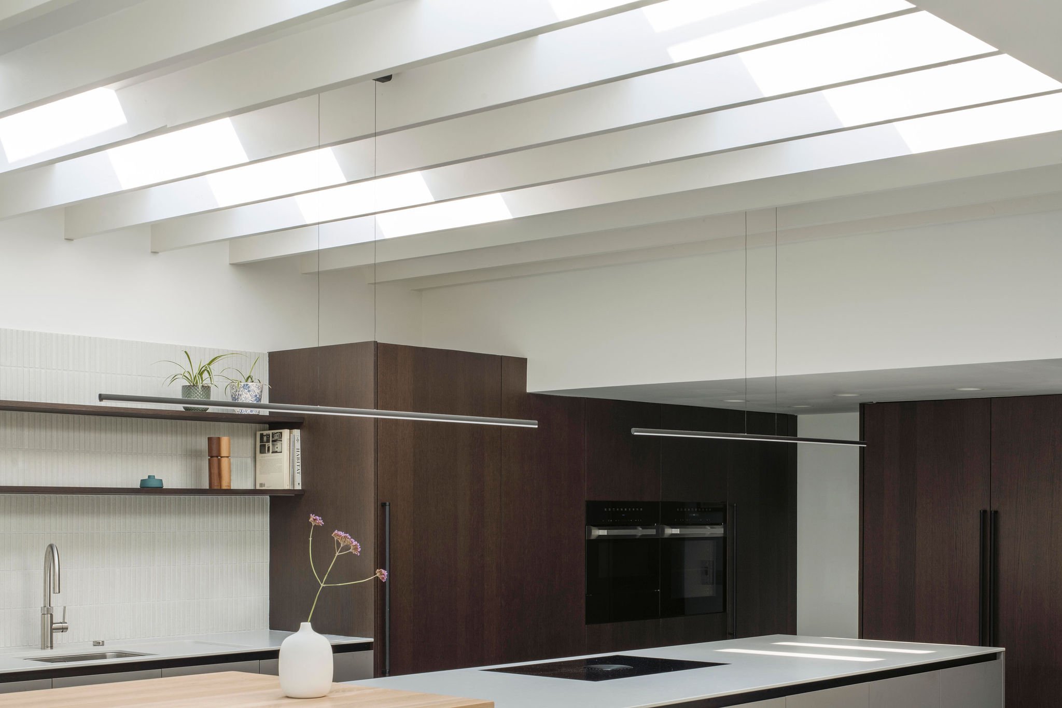House in dalkey
An Extension to a 1930s House in Dalkey Co. Dublin
The original house was built in the 1930s and still contains many of its original features and architectural details.
Culligan Architects created an extension to the rear with a covered outdoor space with a canopy overhead, creating an outdoor room for use by the family. The extension is a place of calm, this was achieved through clean lines, natural materials, and a minimal palette. Two large rooflights with white timber joists beneath create a diffuse light within the space providing light from overhead but softening it within the space below. The steel and timber canopy to the rear of the extension creates an outdoor room for seating and dining.
From the front entrance door, a view through the new extension to the garden beyond is created creating a visual connection to the planting and greenery of the garden.
The design of the extension is about blurring the lines between the inside and outside and framing nature so that the garden becomes part of the overall experience of the space.
Photography by Fionn McCann
Location: Dalkey, Co. Dublin
House Area: 240sqm
