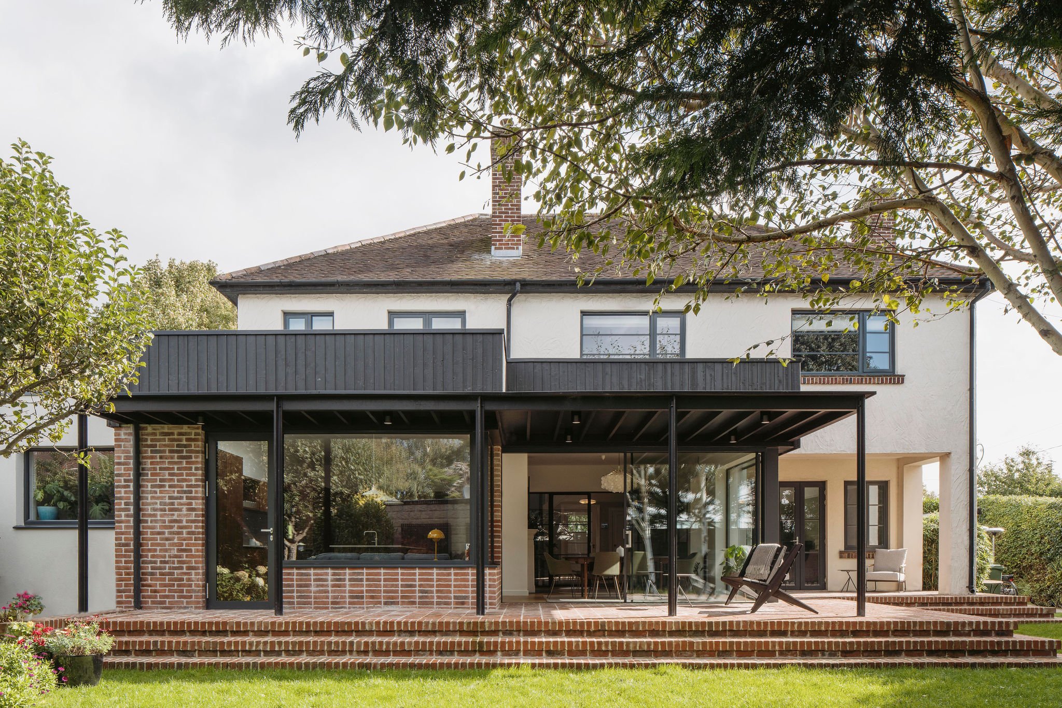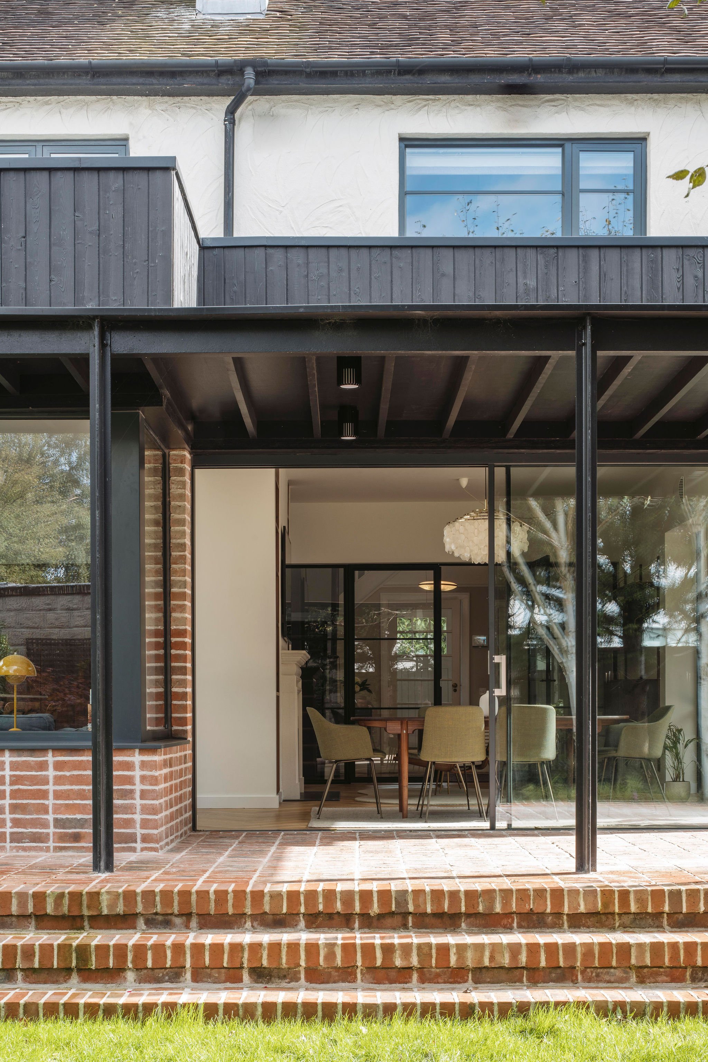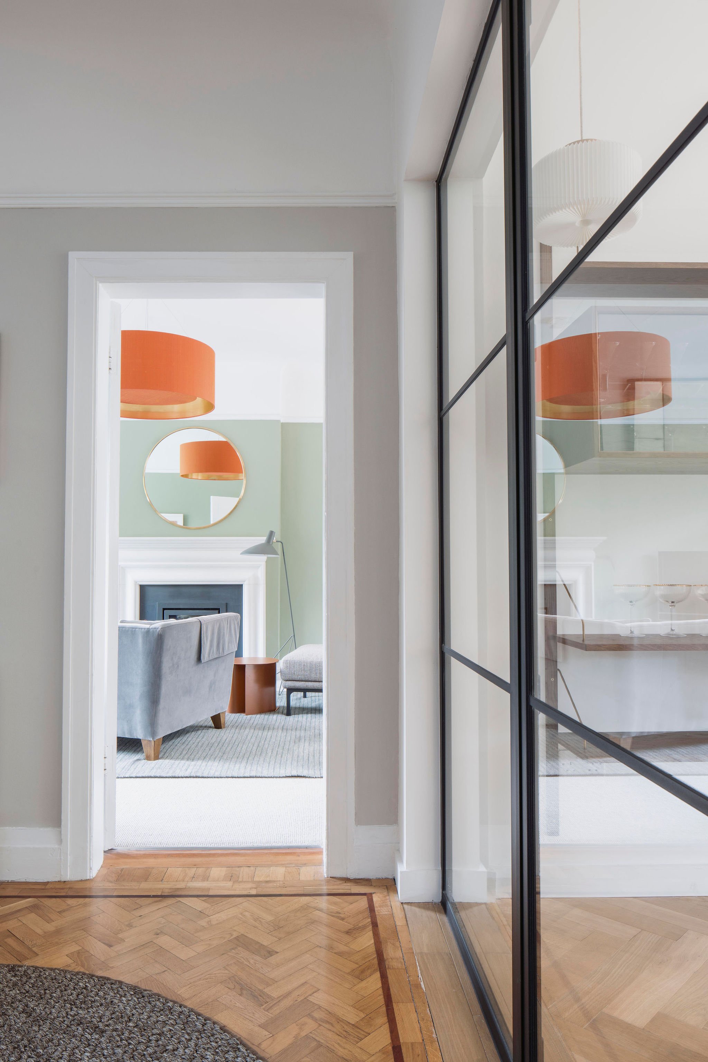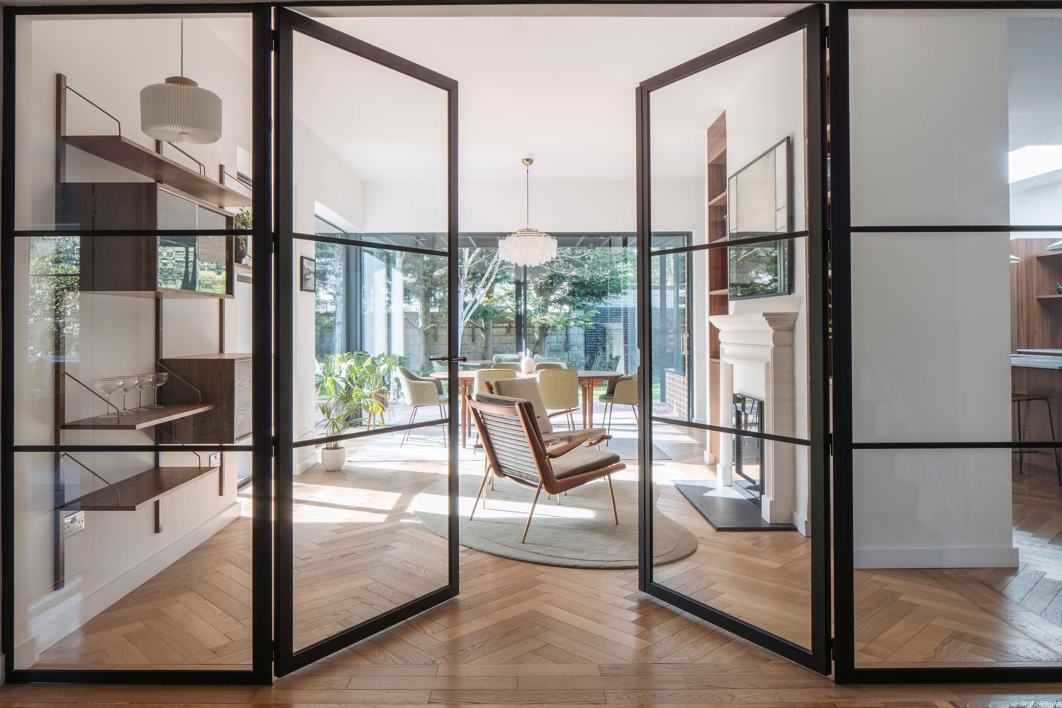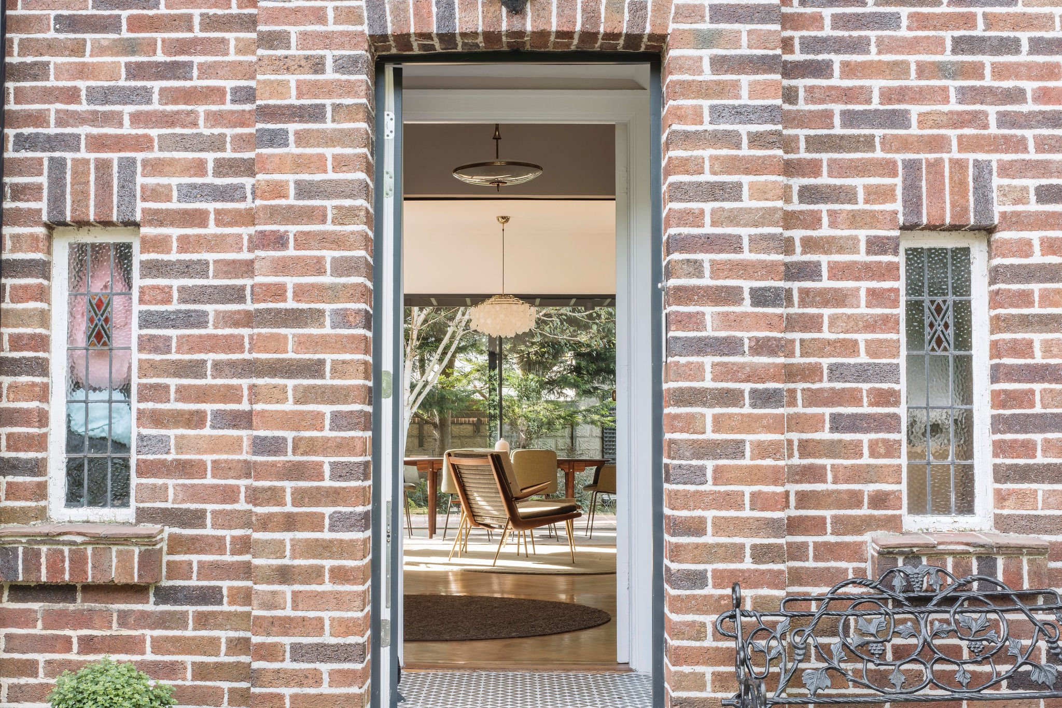bushy park gardens
An Extension to a 1920s House in Rathgar, Co. Dublin
Bushy Park Gardens
Dating back to the 1920s this beautiful house in Rathgar Dublin 6 has been extended to and remodeled with free-flowing spaces and rooms suitable for a family.
Through careful remodeling of the interior spaces and layout the architects achieved a house were existing and new spaces are carefully linked and weaved together. The new extension aspect of the project provides space and rooms which are similar in proportion to the generous rooms which existed within the original house.
The entrance sequence from the front door to the rear of the house was altered to allow views from the entrance hall to a newly landscaped rear garden.
The design of the extension is about blurring the lines between the inside and outside and framing nature and views so that the garden becomes part of the overall experience of the house. The covered patio space which is enclosed above by a black timber canopy allows for covered outdoor social spaces and a casual transition between indoor and outdoor spaces.
The new brick terrace constructed in brick resonating with the existing house and extension acts as both a plinth where the extension sits and a seamless transition between the inside and the garden.
Much thought went into the choice of materials and details where the architects worked closely with their clients to achieve the final design.
A neutral colour palette, natural materials internally and lightly painted walls allow for a modern aesthetic, whilst highlighting aspects from the original house. Bespoke Fitted furniture and floor coverings use natural wood and timber which achieves warm tones within the house.
Photography by Fionn McCann
Location: Rathgar, Co. Dublin
House Area: 282sqm

